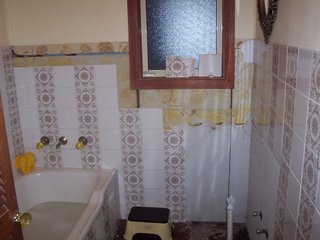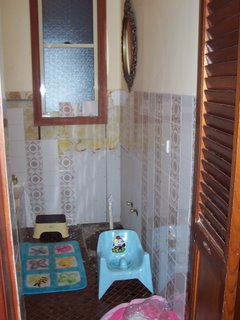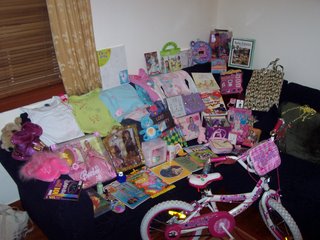Backyard Reno - Stage 3 of 3
Ok, this work was actually completed "some" time ago...it's just I haven't got around to posting the changes...so here are some shots made from the same positions...taken this afternoon...looking at what has changed.

The small retaining wall that was falling over was replaced with these two walls....we levelled off the backyard into a number of flat area's rather then the original slope...

The enclosed car port was knocked down and a open one replaced it...which makes the backyard more spacious, brings in more light and fresh air..

Looking up the back yard, we have the bottom section that has the trampoline. Louis and I stand this up on it's legs and play soccer/shots of goals in this area...or set up some stumps and play cricket. The next level has some lavender plants and a little walkway. Third level up is just a grass area that doesn't get much use...have thought of putting a deck there...but am leaving as is now...Above the third level is the deck to the pool and the pool it's self...in photos below

Another angle, where the original enclosed car port was, replaced with this open one...
Now, here are some photo's up on the pool deck..this is at the top of our block and over looks our backyard, and over all of the Illawarra.

This shot is looking North-West...I have painted around the pool, re-painted the deck, and also built a deck for the enclosed pool house....which you can't see here.

This shot is looking North-East...the flat horizon that is from the middle all the way to right is the ocean...we are a few km's due east of it...but most of our view is north-east, to north for the water.

Another shot from the back of the deck...looking at the Illawarra escarpment...

The small retaining wall that was falling over was replaced with these two walls....we levelled off the backyard into a number of flat area's rather then the original slope...

The enclosed car port was knocked down and a open one replaced it...which makes the backyard more spacious, brings in more light and fresh air..

Looking up the back yard, we have the bottom section that has the trampoline. Louis and I stand this up on it's legs and play soccer/shots of goals in this area...or set up some stumps and play cricket. The next level has some lavender plants and a little walkway. Third level up is just a grass area that doesn't get much use...have thought of putting a deck there...but am leaving as is now...Above the third level is the deck to the pool and the pool it's self...in photos below

Another angle, where the original enclosed car port was, replaced with this open one...
Now, here are some photo's up on the pool deck..this is at the top of our block and over looks our backyard, and over all of the Illawarra.

This shot is looking North-West...I have painted around the pool, re-painted the deck, and also built a deck for the enclosed pool house....which you can't see here.

This shot is looking North-East...the flat horizon that is from the middle all the way to right is the ocean...we are a few km's due east of it...but most of our view is north-east, to north for the water.

Another shot from the back of the deck...looking at the Illawarra escarpment...




































